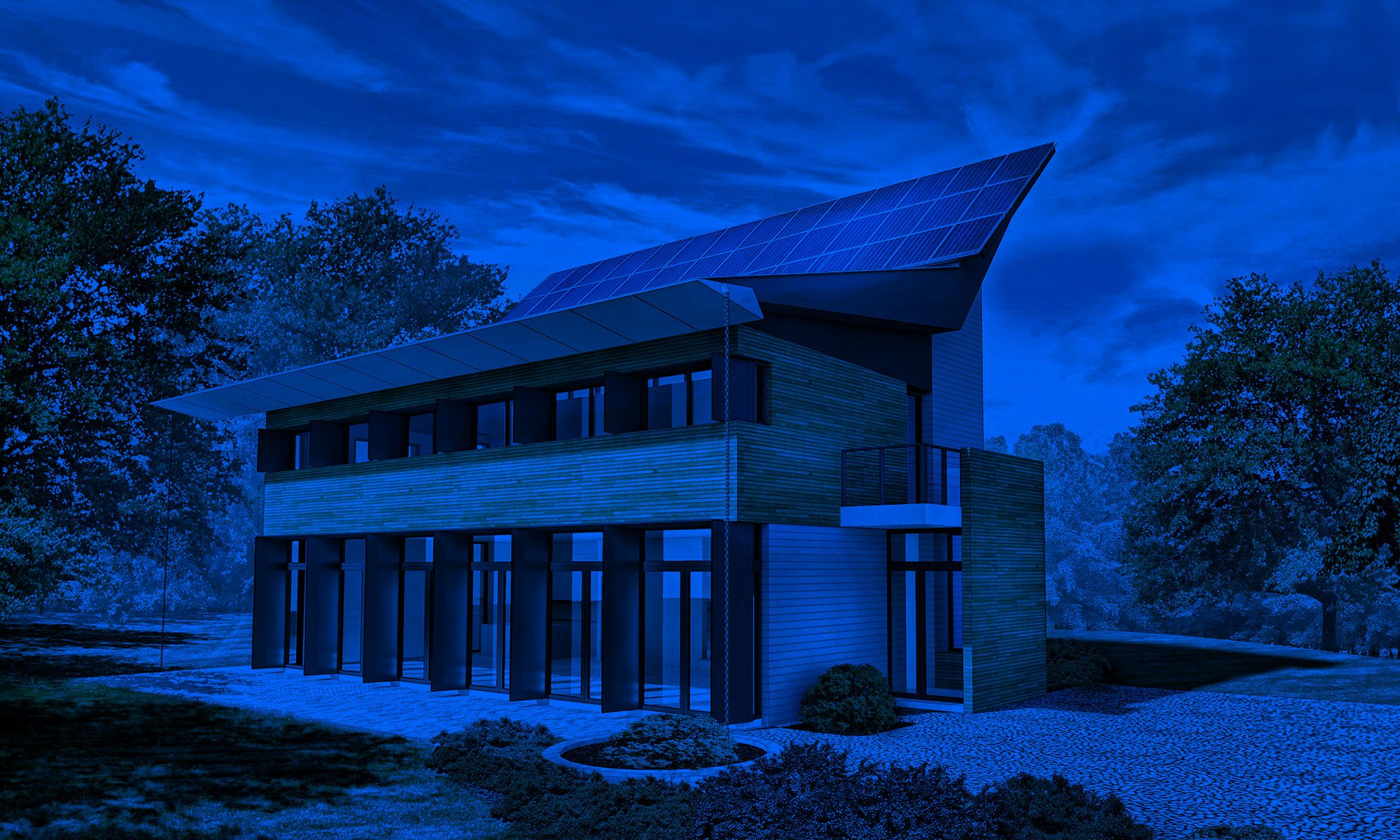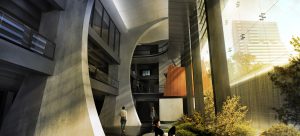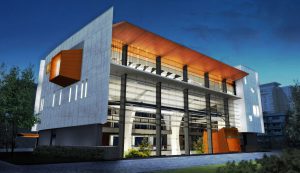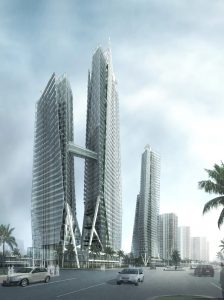PLASS = PLA (Paul Lukez Architecture) + SS (Sustainable Studio)
As an integral extension of Paul Lukez Architecture (PLA), our Sustainable Studio (SS) represents our firm’s focused effort to integrate sustainable design technologies and strategies into our architecture and urban design.
Our goal is to fully realize the technical performance and creative potential inherent in creating exemplary environments that are more sustainable.
We believe that this approach can yield new and exciting strategies for shaping our buildings and transforming our urban environs in ways that advance the quality of life of people and their communities.
Coincidently, PLASS also means “place” in Norwegian—which sums up our mission: to create places for people to live, work, play, meet and gather peacefully, productively and sustainably.
PLASS is engaged in the following sustainable design types:
- Domestic Environments and Housing
- Institutional and Cultural Architecture
- Commercial Architecture
- Urban Design
- Master Planning
- Resilient Design (Designing for Climate Change)
- Emerging and Integrated Sustainable Projects and Technologies



 Jindu Sustainable Pavilion
Jindu Sustainable Pavilion Xaimen Towers
Xaimen Towers